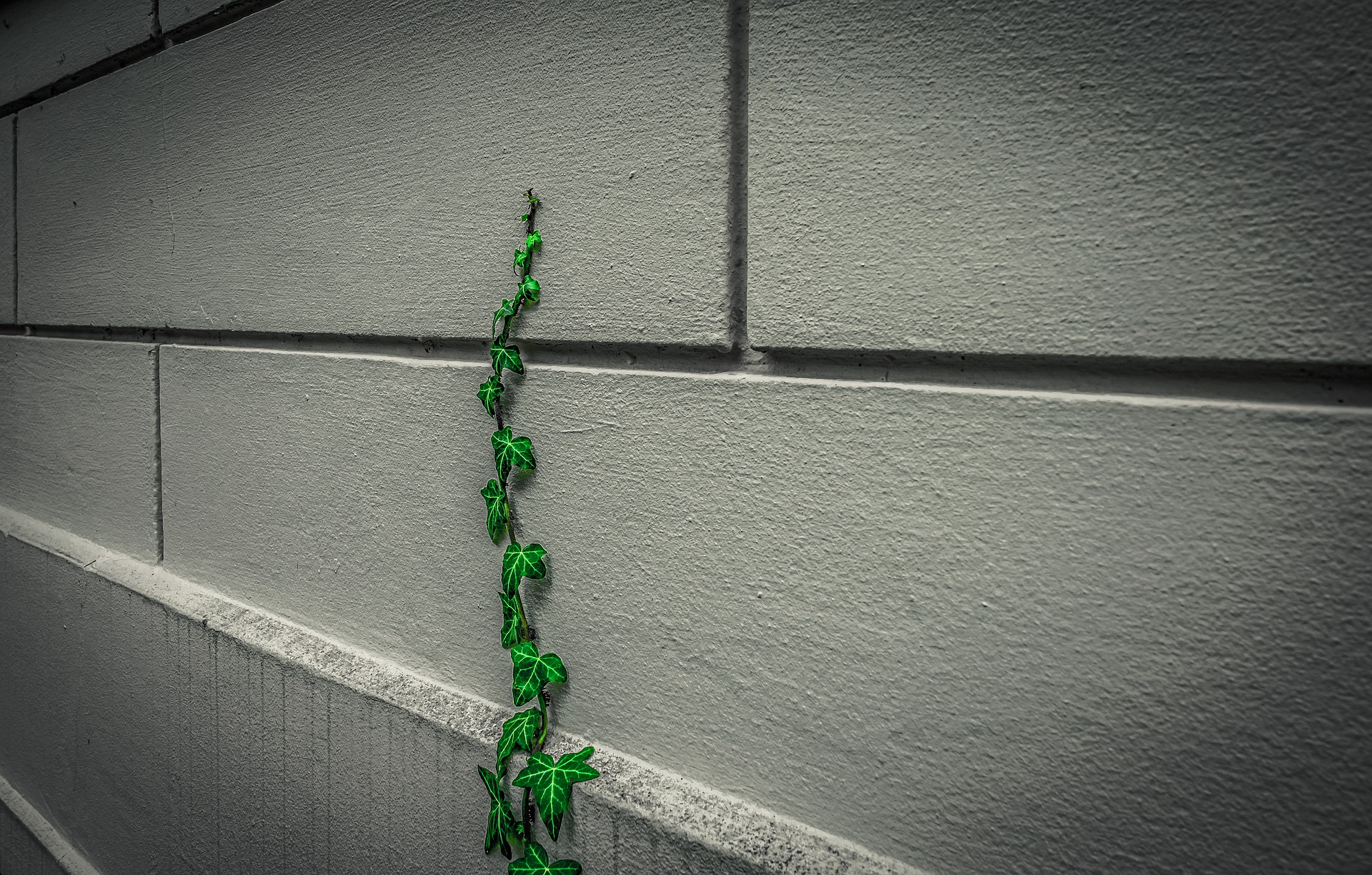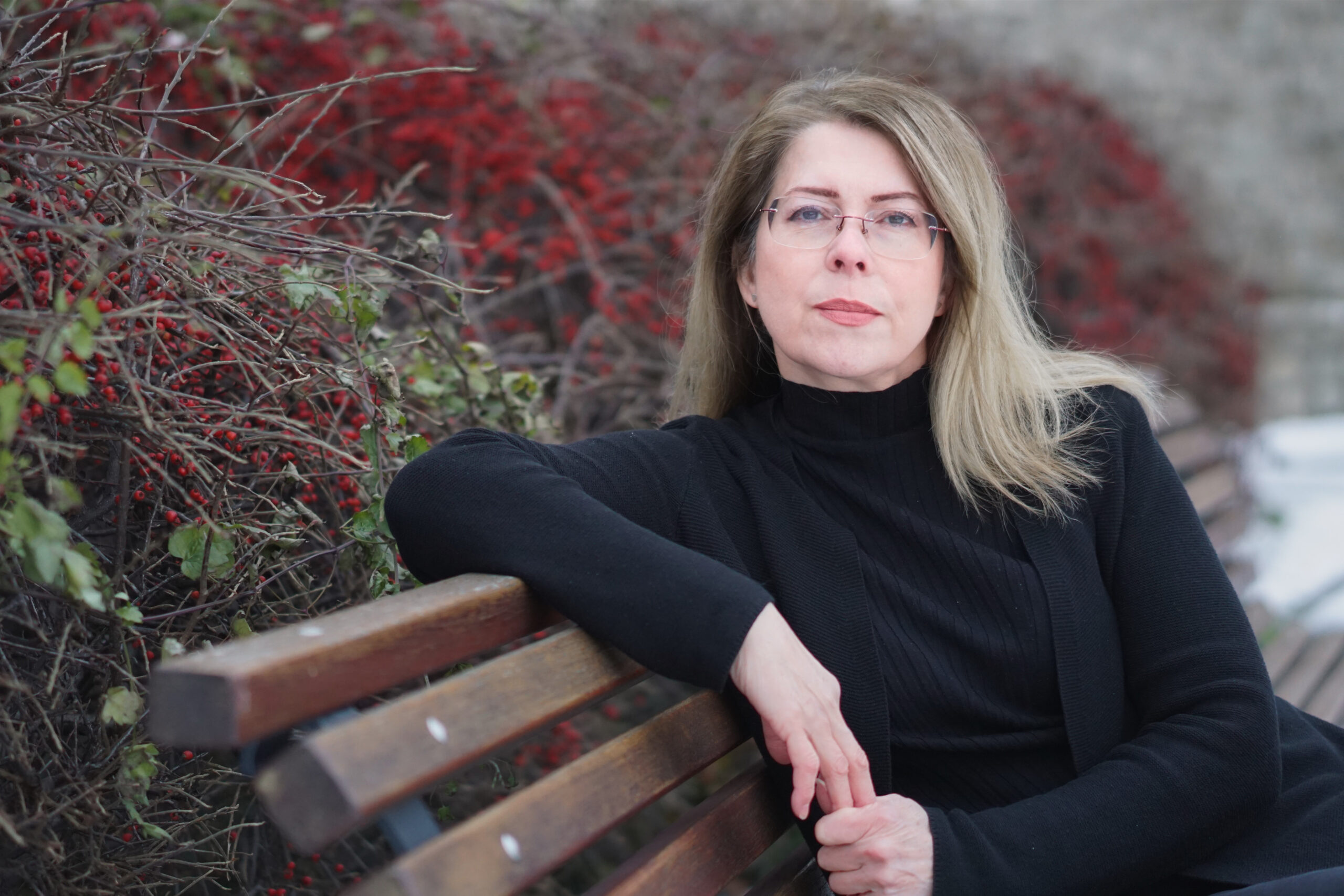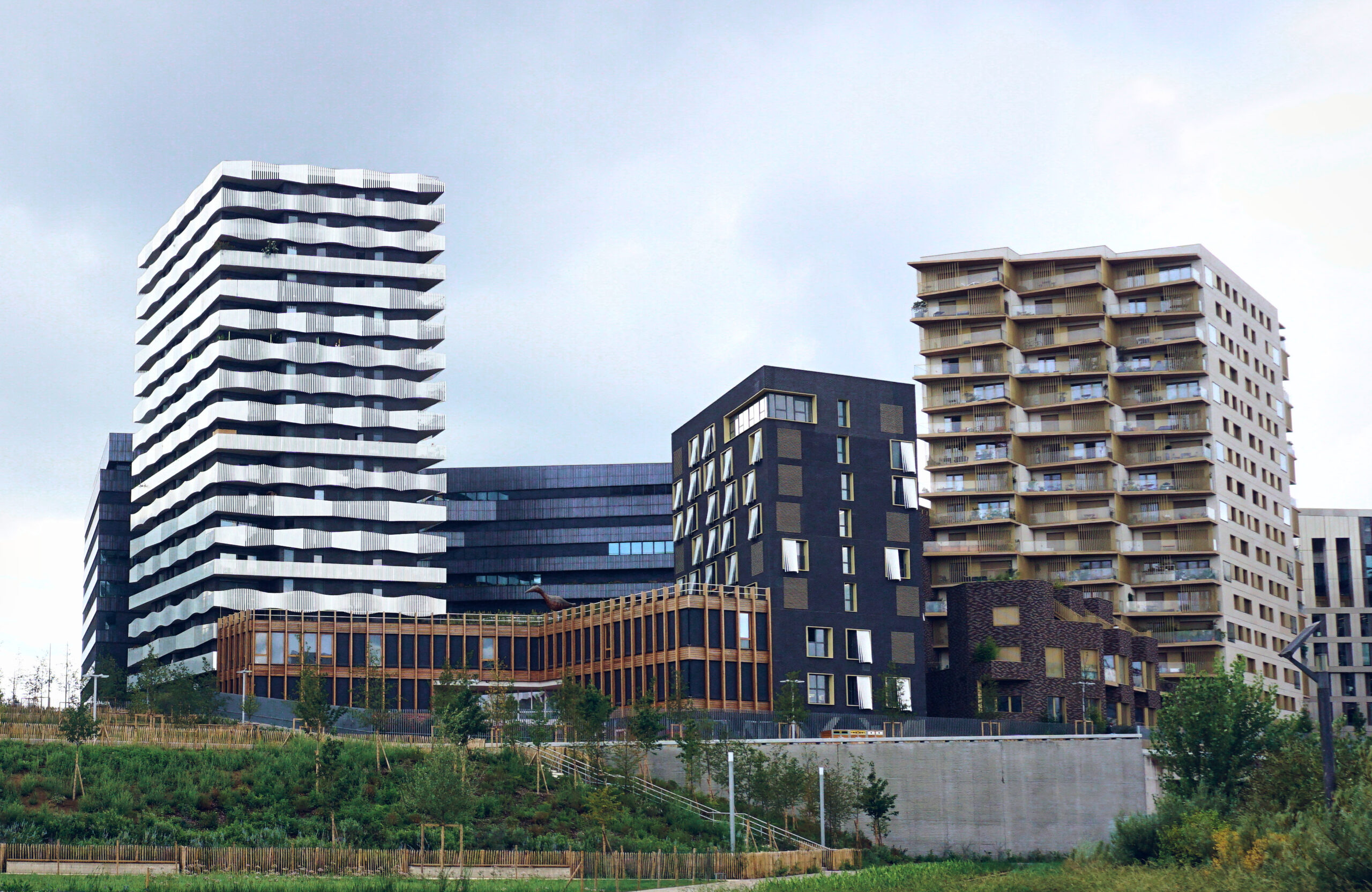EUKI Interview: Architects for Future
by Anselm Bareis and Luciana Lerho, GIZ/EUKI
We spoke to Lubica Simkovicova, project coordinator of the first EUKI architecture project. “ClimArchiNet” aims to change the approach to building design in Slovakia and the Czech Republic. She identifies the fragmentation of responsibilities between several ministries, legislative deficits and a lack of interest in climate actions among architects themselves as the main challanges in her sector. Therefore, the project brings the different groups to a round table and sensitises architects for innovative and sustainable building projects and renovation measures.

Lubica, amongst our more than 100 EUKI projects – many of them are working in the buildings sector – you are the first one especially dedicated to “climate architects”. Can you please explain the need for a “Climate Architect Network” and in how far other groups are being targeted to join your network?

Architects play a key role in designing buildings. Before they draft the first line on a plain paper, they need plenty of input data. Furthermore, there are new requirements, which are not dictated by the EU, but nature itself. Architects have to take climate change into consideration as a part of the design process. Not only in terms of energy consumption for the building operation, but also to take into account the materials used in construction and the energy consumption of their production. They must take into account the entire life cycle of the building from construction to demolition. Do not forget to protect biodiversity in the urban environment, propose adaptation measures for climate change. And all this while maintaining the architectural quality and culture of new as well as existing construction.
Since the beginning, the energy efficiency agenda of buildings was handled more by technicians than by architects. Requirements to increase energy efficiency were communicated through technical solutions, such as improving the thermal parameters of the building envelope, replacing windows, improving the airtightness of the structure, replacement of obsolete gas-based heat sources with modern RES, such as heat pumps or photovoltaic panels. With the EU Energy performance of buildings directive (EBPD) in 2010 and its further revisions, the requirements for buildings in Slovakia gradually tightened. Currently, there is a requirement in force in Slovakia that from 1.1.2021, architects are obliged to design and build only nearly zero energy buildings.
Professionals had time to gradually prepare for these duties, but experience shows that this is not the case. This problem is largely due to the fragmented agenda between several ministries, which brings further complications in efforts to improve conditions and accelerate the development of sustainable architecture in Slovakia and the Czech Republic.
“Architects play a key role in designing buildings. Before they draft the first line on a plain paper, they need plenty of input data. Furthermore, there are new requirements, which are not dictated by the EU, but nature itself.”
Lubica Simkovicova, Institut pre pasivne domy, iEPD
With the renovation wave, the EU has adopted an extensive policy to tackle the high levels of emissions in the buildings sector on the long-term. In how far could architects, who often stand in the beginning of construction processes, get involved more to solve problems in this sector?
Architects are a creative part of solutions and should always be involved in the renovation process. There are many examples where insufficient or wrong design solutions lead to building identity loss. We can observe the tendency specifically in typical panel mass housing in former socialist countries, where renovation of buildings has led very often to new facades with bizarre colours and patterns, thus devastating an urban environment.
Among other very important issues stands a question of how to involve the tenants. In Slovakia, the majority of the flats and blocks is occupied by tenants. Most of the buildings are already renovated, although insufficiently or partly. It is necessary to offer the tenants something new. Architects are able to offer new added value. They can suggest new features in the building for owners, for example new innovative solutions for facades, loggias, external shading, vertical gardens, vegetation and new functions on roofs and micro-environment around buildings. There is a big opportunity for architects and they could play an important role in the transformation process to CO2 neutral construction sector.
New European Bauhaus is a very interesting initiative launched by the EU as a part of the Renovation Wave. Words of the president Ursula von der Leyen on the New European Bauhaus speak for themselves. Our Institute is interested in getting involved, considering our experiences and proficiency, as well as commitment.
The full name of your EUKI project is “Architects design pro-climate innovations for buildings”. Can you give us a concrete example of such a pro-climate design solution?
Pro-climate design solutions perform a synergy of mitigation and adaptation measurements for buildings, which is very inspiring. There is an assumption that by the end of the century almost 70% of population will live in cities. That’s why our buildings need to become climate resilient.
There are already great examples and among all, Eco-cartier Clichy Batignoles in Paris stands out the most:
Clichy Batignolles is in the north-east of Paris, on 54 hectares around the park of Martin Luther King. The architecture of the buildings maximises the benefits of the park and the possibility of building apartment buildings up to 50 meters high. These individual projects represent an interesting mix of architectural approach and other sound names can be found among them, such as Renzo Piano, Odile Decq, Querkraft Architekten, Karawitz, Chartier-Dalix. The Clichy-Batignolles ecological district is a model of sustainable urban development, the project began in 2002. It implements the city’s ambitious goals in terms of functional and social diversity, energy efficiency, greenhouse gas reduction, biodiversity and water management.

The Eco-district focuses on carbon neutrality through a combination of energy savings and renewable energy. All buildings must meet the criteria of a passive standard, to which the design of the buildings itself contributes. There are 35,000 m2 of photovoltaic panels on the roofs, which cover up to 40% of the district’s electricity consumption, 85% of the energy for heating and hot water comes from renewable geothermal energy. The 6,500 m2 of green spaces in the district are a place to relax in the middle of a busy city.
“Pro-climate design solutions perform a synergy of mitigation and adaptation measurements for buildings, which is very inspiring. There is an assumption that by the end of the century almost 70% of population will live in cities. That’s why our buildings need to become climate resilient.”
Lubica Simkovicova, Institut pre pasivne domy, iEPD
The construction sector, including buildings and their operation, accounts for up to 40% of CO2 emissions globally. How do you plan to raise this problem amongst Czech and Slovak architects and involve a larger public?
It is very important to identify legislative shortcomings and incorrectly set regulations. We have assembled a team of experts who will work within the round tables and workshops on improving the situation. We expect the improvement of conditions for better application of carbon neutrality requirements in the construction sector. We shall organise a study trip for architects and professionals and together we will visit innovative buildings and city districts in Austria and Germany.
A part of raising awareness will be a conference with international participation, which will mediate the exchange of know-how and networking of participants.
As part of the project, we are preparing the creation of an online platform ClimArchNet, through which we will share the recommendations of the expert group, publish examples of best practices leading to reducing the energy intensity of buildings and experience gained in cross-border cooperation. The online platform will also serve as an attractive environment for the commercial sector.
What are the major challenges for the transformation of the contemporary building design approach in Slovakia and the Czech Republic?
Both countries face, above all, the insufficient educational level of architects and little interest. The lack of interest stems mainly from a lack of information. To some extent, this is understandable, as architects do not yet have practical experience and do not know how significantly design, modern materials but also new technologies affect the energy consumption for operation, but also the amount of embeded energy, because the key parameter is primary energy consumption. It is a kind of vicious circle from which we need to find a way that leads directly to carbon neutrality.
Looking into the future: What do you think, where will the Czech and Slovak building sectors stand in 2030 and 2050 concerning its greenhouse gas emissions?
I would like to start with a famous quote “ I have a dream”. But it needn’t to be only a dream. Both countries have committed to reach a climate neutrality in 2050. The commitments were declared on COP25 Conference in Madrid last year.
Slovakia has adopted an Integrated National Energy and Climate Plan, which is to be implemented by 2030. The government adopted the Low Carbon Development Strategy of the Slovak Republic until 2030, where it assumes a reduction in emissions by 47 percent. In October, it came up with the National Integrated Reform Plan entitled Modern and Successful Slovakia, where it already says that Slovakia wants to reduce its emission limits by 53 percent by 2030.
Last year, the Passive House Institute Slovakia and the Passive House Center initiated calls for architects and the construction sector called Manifest 2020 and Architects for future. With their ambition, these initiatives also serve as inspiration and motivation to achieve the set goals.
Thank you very much for the interview, Lubica!
