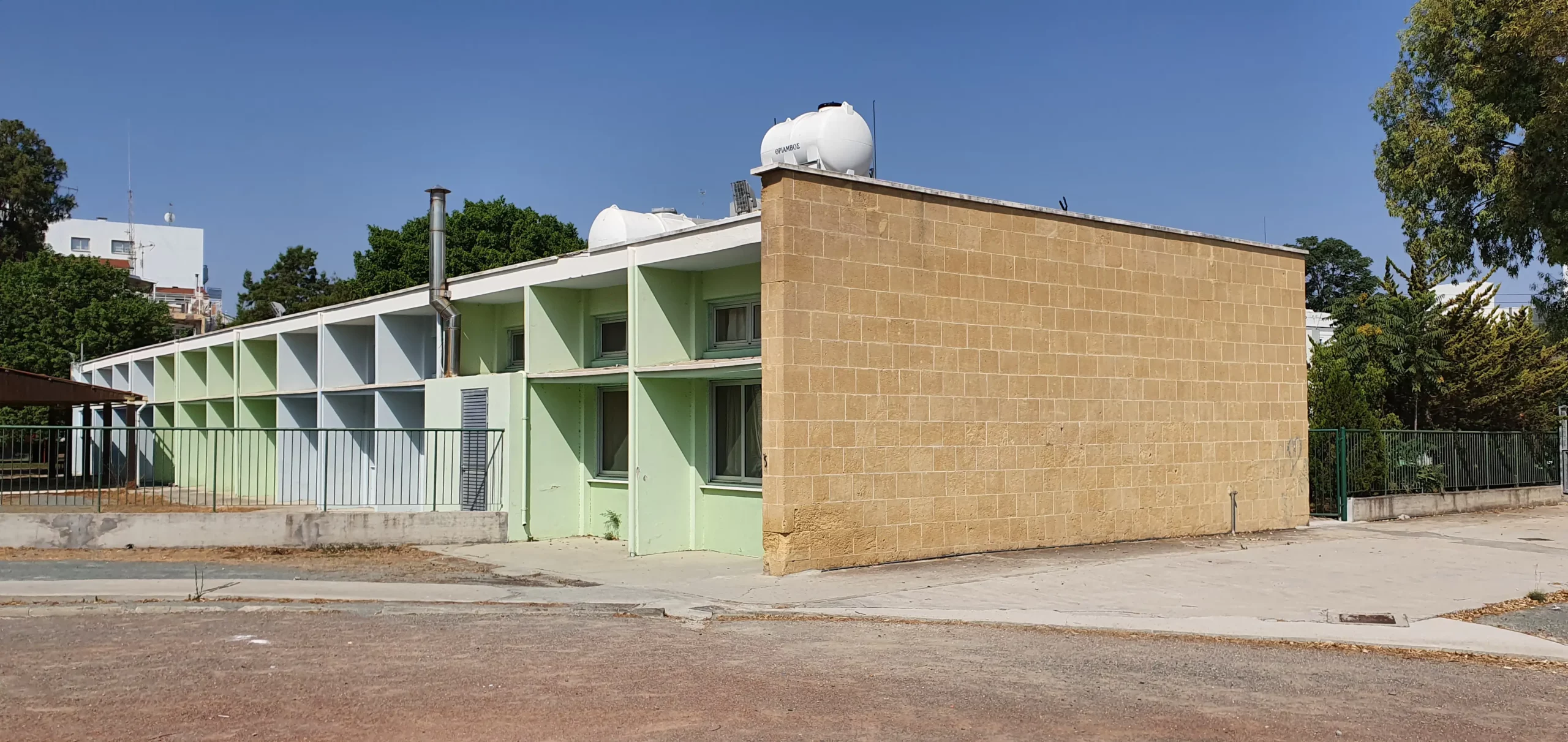UPGREAT: Aspects affecting the performance gap in energy renovations of public school buildings
When referring to “gaps and barriers” in deep energy renovations of schools, there is a variety of aspects affecting the building’s performance difference between the proposed solutions and the actual results. These aspects concern the design procedure that involves architects and engineers and the produced construction drawings, as well as the tendering and subsequently the implementation phase, when the contractor and subcontractors are assigned the project.

Throughout the duration of these stages of design and construction, the communication and correspondence between the involved architects, engineers and contractors should be efficient and clear in terms of understanding the project’s needs and the methodology that is going to be adopted to achieve the desirable outcome. A common background knowledge and technical expertise regarding construction materials, building systems and construction detailing for energy renovations could be achieved through technical training and qualification processes for building professionals. Particularly, when the tendering documents include requirements for technical knowledge and certifications of the contractors taking part in the tendering process, for certain construction works, e.g., the installation of facade and roof insulation materials, it is more likely that the finished project would be completed in compliance with the initial specifications set at the design phase.

Further Information
UPGREAT: Upgrading professionals’ skills for deep renovations
UPGREAT: Renovation following the Passive House Concept
Identifying the gaps and barriers in deep energy renovation of school buildings through UPGREAT
Identifying the gaps and barriers in deep energy renovation of school buildings through UPGREAT
An aspect that may cause deviations between the designed and the completed project is the methodology of describing and analyzing the construction works required for deep energy renovations in school buildings. The synergies between UPGREAT and PEDIA (Horizon 2020) projects have significant contribution to the outcomes of both projects, as the main objective of PEDIA is the implementation of energy renovations in public schools, while UPGREAT aims to upskill building professionals for energy renovations of schools. Therefore, the knowledge gained from the tendering phase for the purposes of PEDIA is important for understanding the technical background and skills required by the responsible parties, either referring to the engineers preparing the procurement, or to the contractors and builders involved in the construction phase.
In particular, as resulted from the preparation of the tendering documents for the energy renovations of five out of the twenty-five pilot school buildings taking part in the project PEDIA, an efficient and understandable method to present and describe the different construction works, was to divide them into categories. Thus, there were nine main categories which included different applicable methodologies as sub-categories, as shown in the indicative “Table of Contents” below:
Table of Contents
- Exterior Wall Insulation
A.1 External Thermal Insulation System – Thermal Facades
A.2 External Thermal Insulation System – Dry Walls
A.3 Internal Thermal Insulation System – Dry Walls
- Thermal Insulation and Waterproofing for Flat Roofs
B.1 Inverted System (Extruded Polystyrene and Tiles on top)
B.2 Conventional System (Waterproofing on top)
- Thermal Insulation of Flat Slabs under Sloped Roofs
- Replacement of Existing Window/Door Frames
- Repairs of Interior Surfaces (Water Damage Repairs and Paintings)
- Repair or Installation of Shading Devices
- Creation of Green Spaces
- Creation of Green Roofs
- Electrical and Mechanical Works
In addition, within each main category, an explanatory table with all the five school buildings was developed, in order to clearly indicate which method was applicable for each school along with specific guidelines and significant remarks that the Tenderers should have had in mind while preparing their pricing lists and offers. It is worth mentioning that in some cases the school layouts were more complicated and required a combination of methodologies for the same work. In particular, one primary school building (Figure 2) has both inclined and flat roofs, therefore two different methodologies were proposed for the thermal insulation of the slabs. Another example is a kindergarten in Nicosia (Figure 1), that has decorative stone cladding on some of the exterior walls that should not be covered or altered, as it plays a significant role in the architectural character of the building. In this case, the proposed thermal insulation method for the stone clad walls was to construct a 10cm thick dry wall with rockwool, tangent to the inner side, while for the rest of the exterior walls the proposed method referred to thermal facade systems with 10cm extruded polystyrene.
To conclude, apart from the classification of the different tasks and methods, and the clear mapping of the requirements of each project, there are numerous factors that affect whether the initial goals are achieved and therefore the energy performance of a school building is significantly improved. One of the most important factors is that the involved building professionals are fully informed from the beginning of the project and have the necessary technical training, so that they can meet the requirements and deliver a high standard of work.
Project
UPGREAT – Training Tool for Efficient Schools
Responsible for the content of this page is the named author / organisation: Christina Palochi, Cyprus Energy Agency / UPGREAT ProjectPia Ahmed
